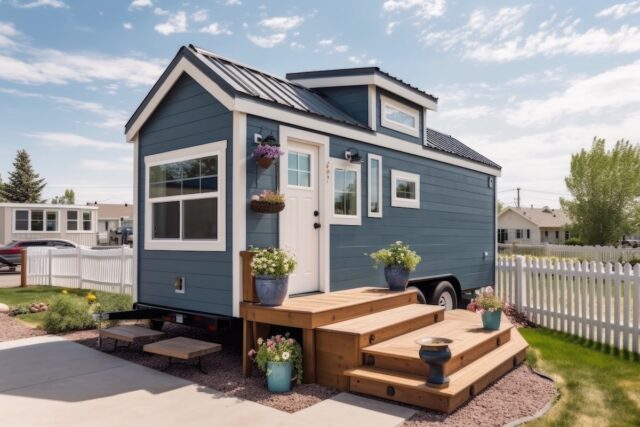
Tiny homes have surged in popularity as more people embrace minimalistic living and seek cost-effective housing solutions.
These compact dwellings challenge traditional concepts of space, pushing the need for multi-functional areas to the forefront.
Let us see how you can create a multi-functional space inside these.
Strategic Layout Planning
Designing a tiny home requires a strategic approach to layout planning to ensure every inch serves a purpose without compromising on comfort.
The key is to create a space that feels open and fluid, rather than cramped.
By employing smart zoning techniques, areas can be designated for specific activities—dining, sleeping, or working—while still maintaining an airy feel.
Effective use of visual and physical dividers, such as curtains, sliding doors, or even elevated platforms, can define these zones without the need for permanent structural changes.
For instance, a well-placed bookshelf can separate the living area from a sleeping nook, providing privacy and storage without consuming valuable space.
Planning must focus on circulation to keep the home from feeling congested, with pathways that naturally guide movement and activities. Researching the market through searching tiny houses near me on Google will be a good indicator of what you should look for.
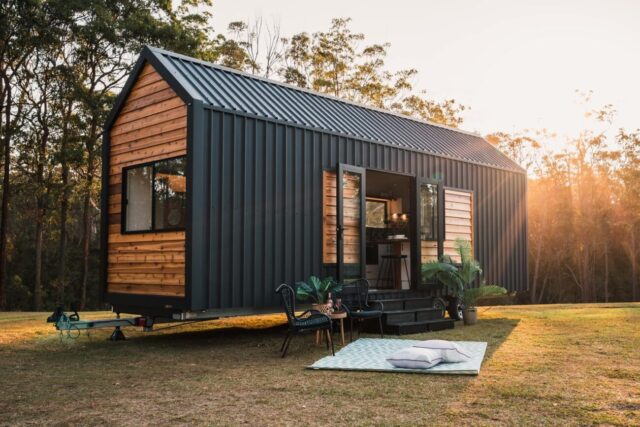
Multi-Functional Furniture Solutions
In tiny homes, every furniture piece should serve multiple purposes or be easily adaptable. Sofa beds, for instance, can transform living areas into bedrooms, providing a comfortable place to host guests.
Nesting tables offer flexibility, functioning as coffee tables or side tables that can expand when entertaining and tuck away neatly.
Storage ottomans are another essential, serving as seating, footrests, and hidden storage to minimize clutter.
When selecting furniture, consider the ease of transformation and mobility to quickly adapt spaces for various uses.
Custom furniture that is specifically designed to fit into the exact dimensions of a tiny home can optimize the available space, ensuring that no area is wasted.
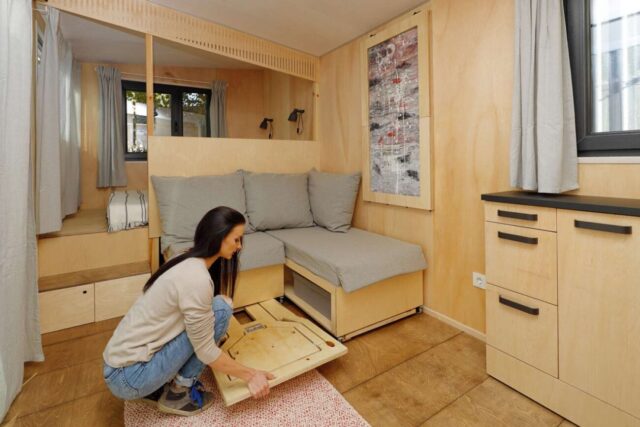
Innovative Storage Solutions
Efficient storage solutions are vital in a tiny home, where reducing clutter is essential to maintaining an open, inviting space.
Utilizing vertical space with high shelves and wall-mounted cabinets allows belongings to be stored out of the way, preserving floor space for living.
Consider incorporating hidden storage in unexpected places, such as stairs that double as drawers or a platform bed with ample storage underneath.
Built-in features can also enhance aesthetics, with shelving that displays decorative items or cabinetry that integrate seamlessly into the wall.
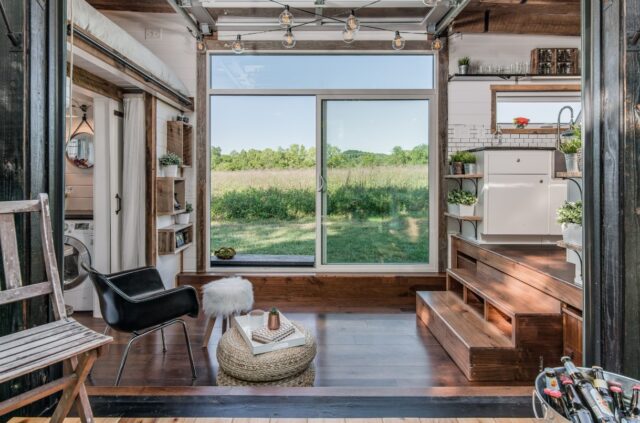
Lighting and Decor
Lighting plays a crucial role in enhancing the feel of spaciousness in tiny homes. Strategic use of both natural and artificial light can brighten a space and make it appear larger.
Skylights, large windows, and transparent materials allow for ample natural light, which helps reduce the boundary between indoors and out.
Artificial lighting should be layered with ambient, task, and accent lights to create depth and interest.
Decor choices should also aid in the illusion of more space. Mirrors, for instance, can visually double the area of a room, while light-colored textiles and wall colors can make the space feel airy and open.
It’s important to maintain a cohesive aesthetic that does not overwhelm the senses but instead complements the multi-functionality of each area.
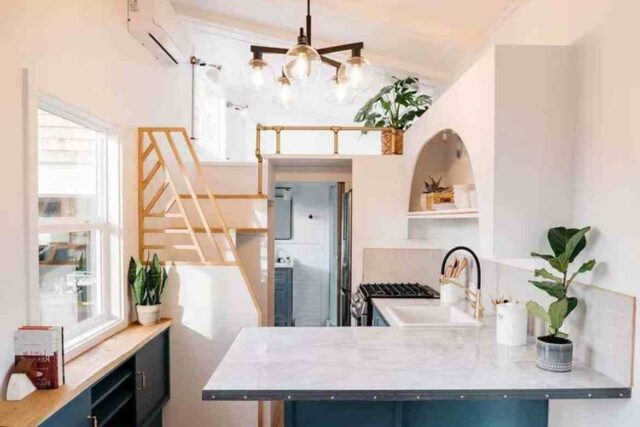
The Bottom Line
Embracing tiny home living involves more than just adapting to a smaller space; it requires a thoughtful approach to design and functionality.







